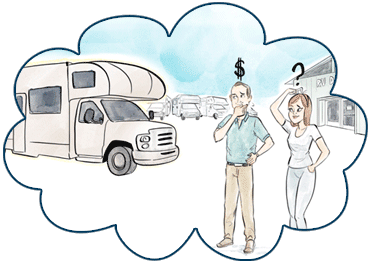2021 Grand Design Solitude 380 FL-R 380FL-R
Back to Inventory
Details
| Year | 2021 |
| Make | Grand Design |
| Model | Solitude |
| Floorplan | 380 FL-R 380FL-R |
| Category | Unspecified |
| Location | Tulsa, OK |
| Status | Active |
Specifications
| Length: | 41' 5" |
| Stock #: | 21-20386N |
| Sleeps: | 6 |
| Secondary Class: | Front Livingroom |
Buyer Tools
Price
Call For PriceContact Information
Camperland of Oklahoma LLC
8347 E 11th STTulsa, OK 74112
Dealer Phone: 918-836-6606



